Pictures of Kensington Community Center
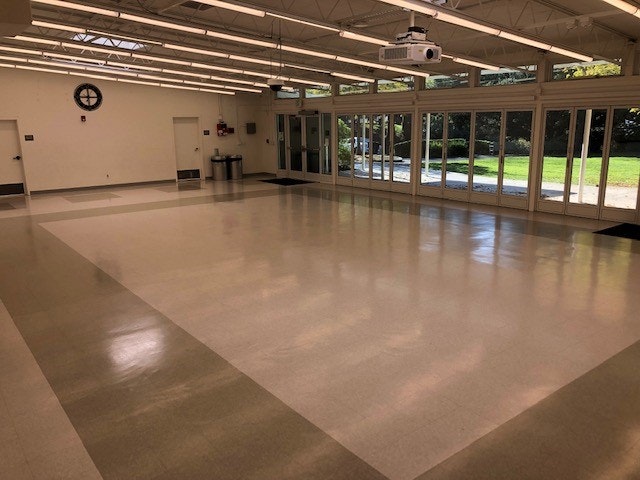
Main hall measures a total of 1,965 sq ft, and a standing capacity of 264.
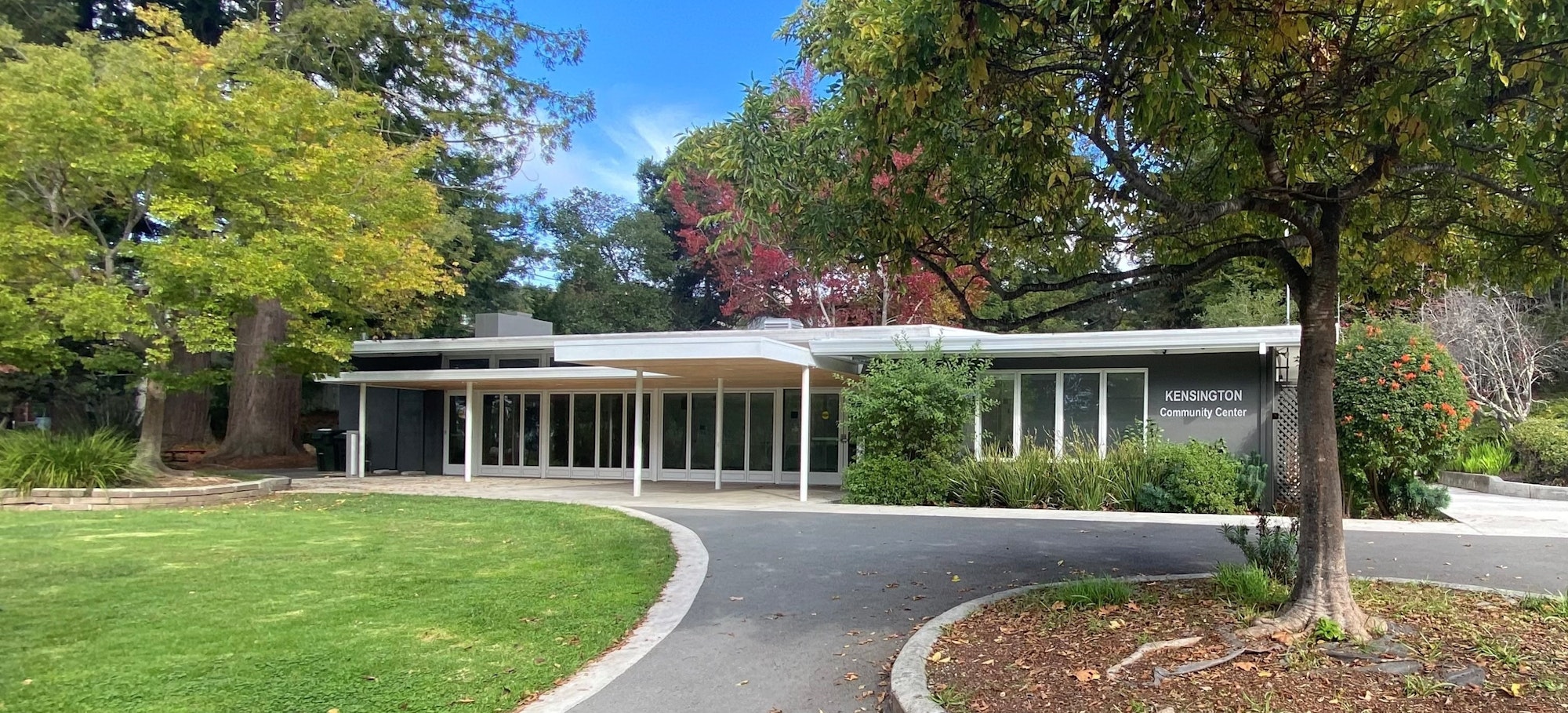
Following the remodeling of the Community Center, new NanaWall Systems where installed. These bi-folding doors and folding sliding glass walls enhance the space by promoting fresh air circulation, thereby creating a more comfortable and inviting atmosphere.
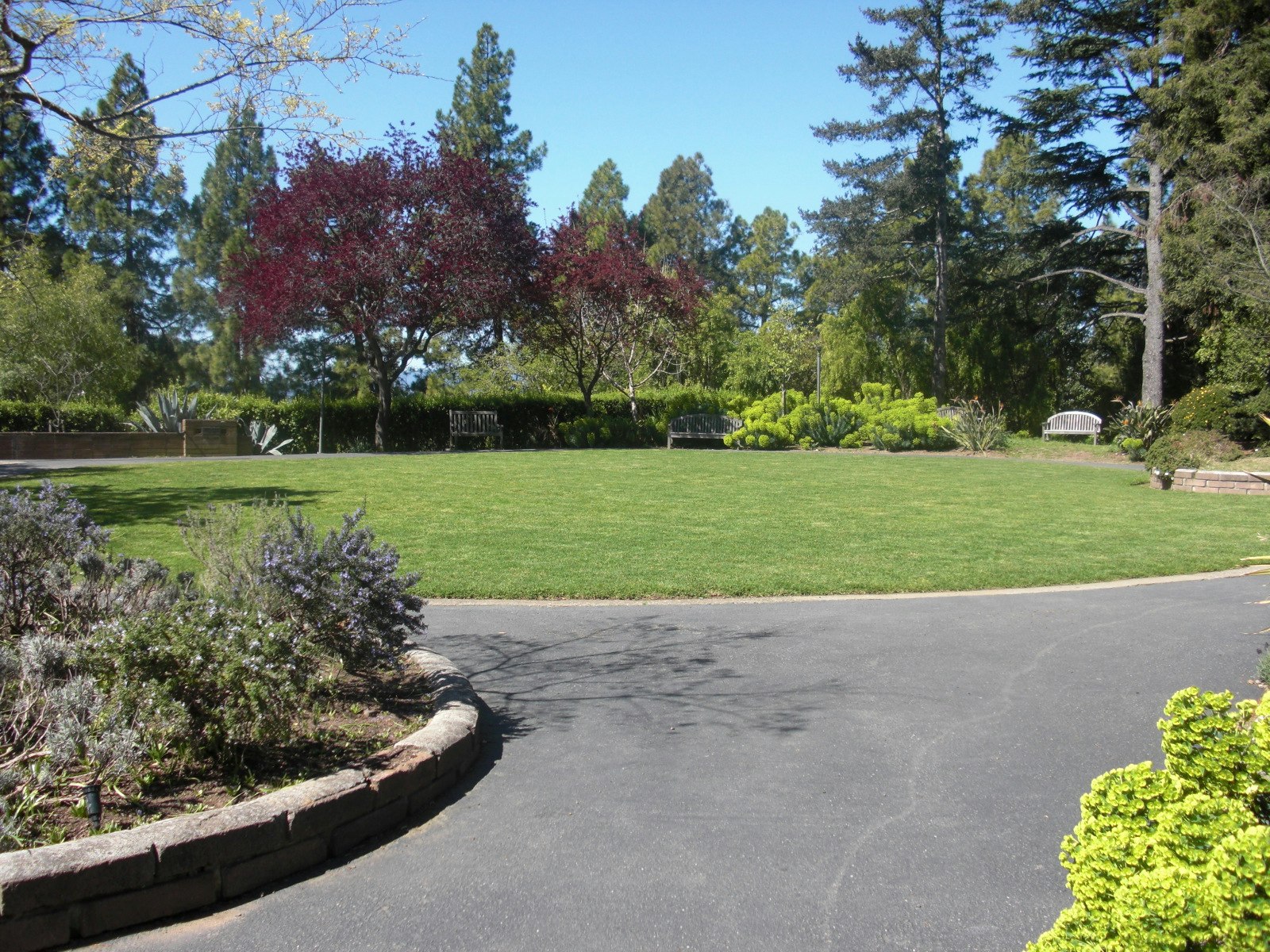
The grassy front lawn of CC is designated as the sole area where bounce houses are permitted, contingent upon a rental agreement.
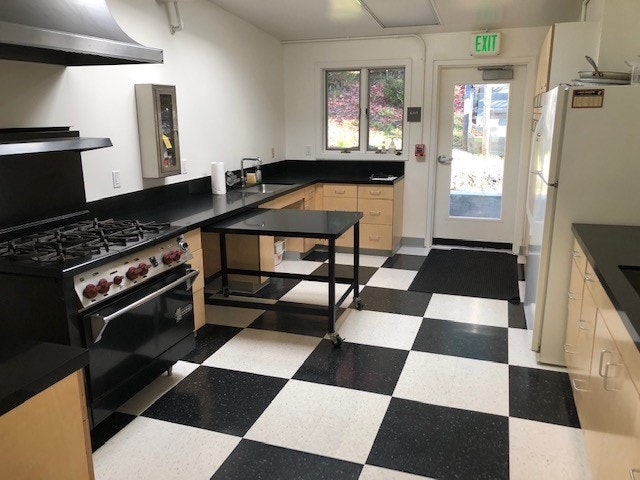
The kitchen has a Black Wolf Stove 6 burner/oven, two deep sinks, a microwave, a top freezer refrigerator, and plenty of counter space.
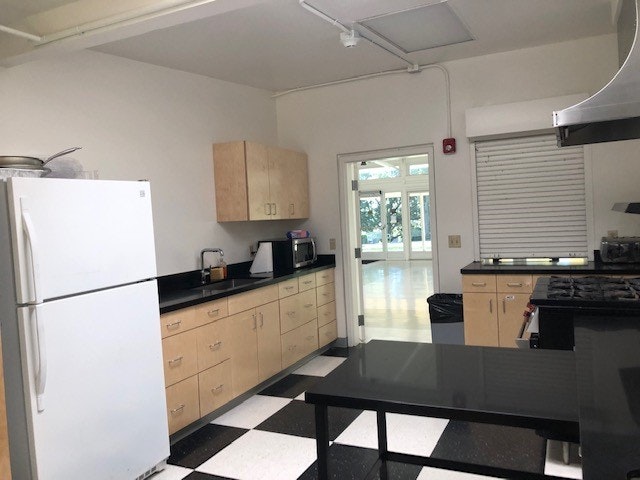
View of the kitchen entering the main hall area.

Amphitheater, viewing the back of the CC.
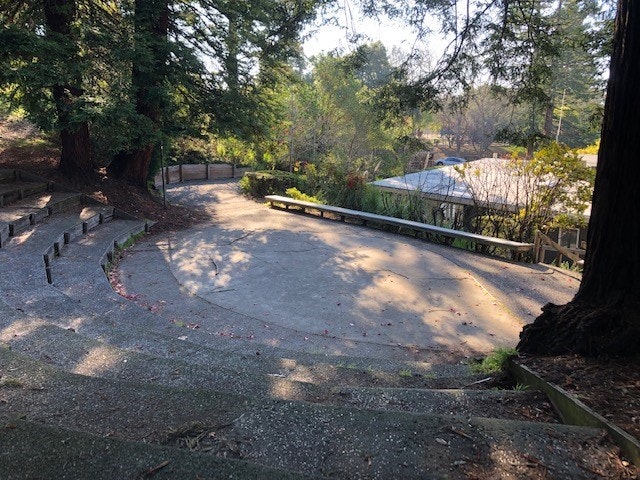
Amphitheater
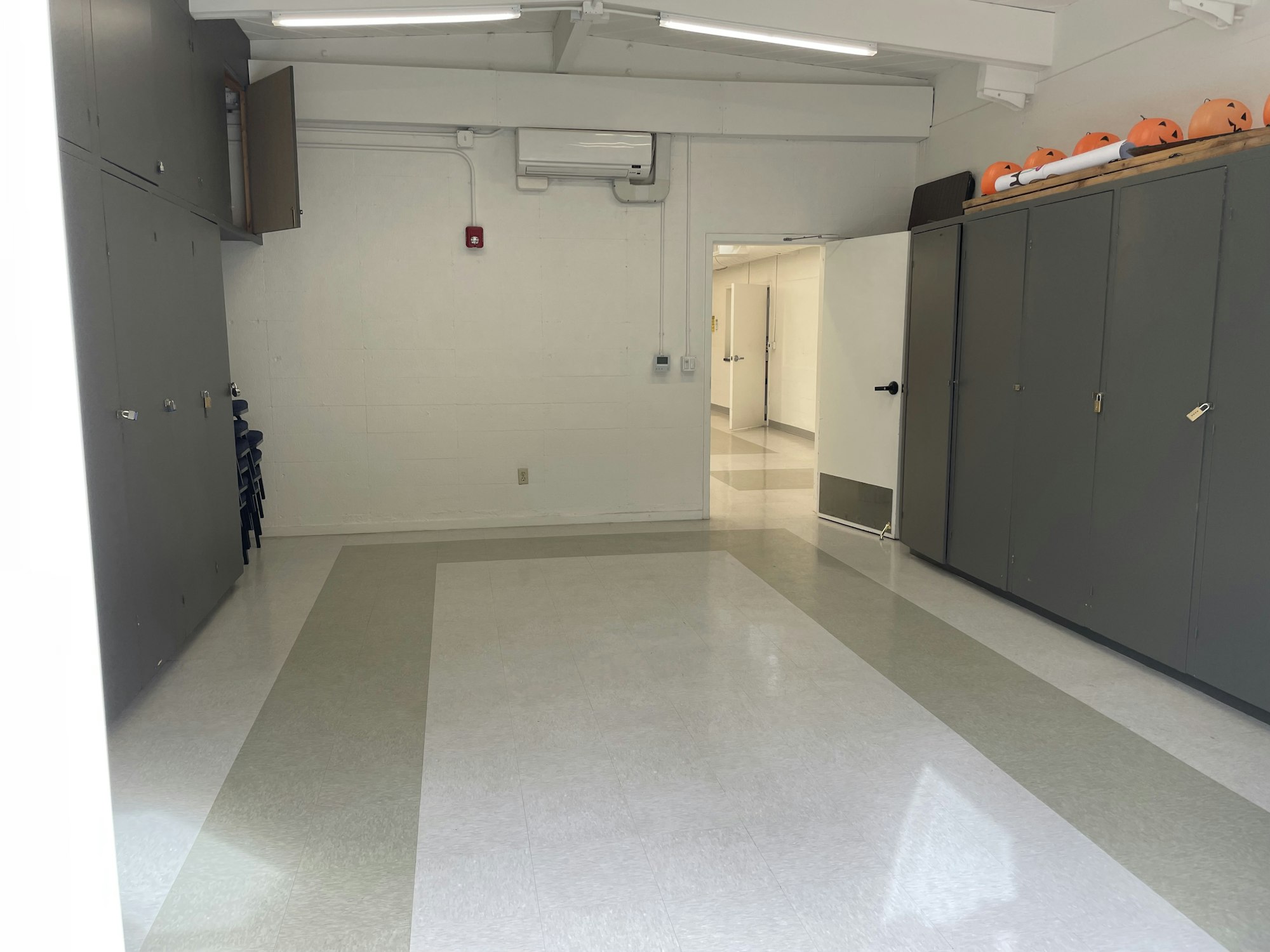
Room 2 has a capacity of 20 guests. Perfect for a meeting.

Room 2
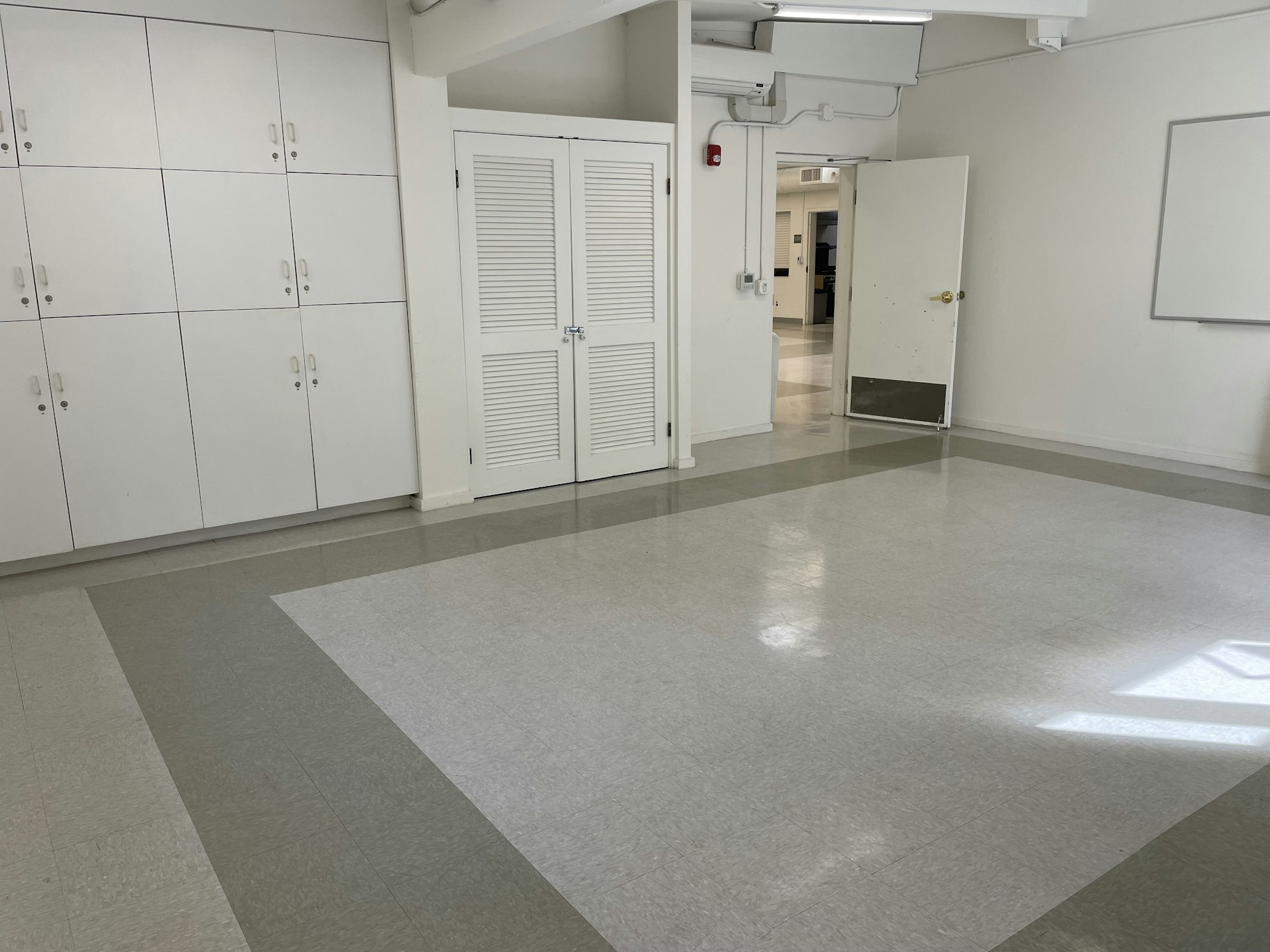
Room 3 has a capacity of 20 guests and measures 440 sq. ft., Perfect for a small group gathering or meeting
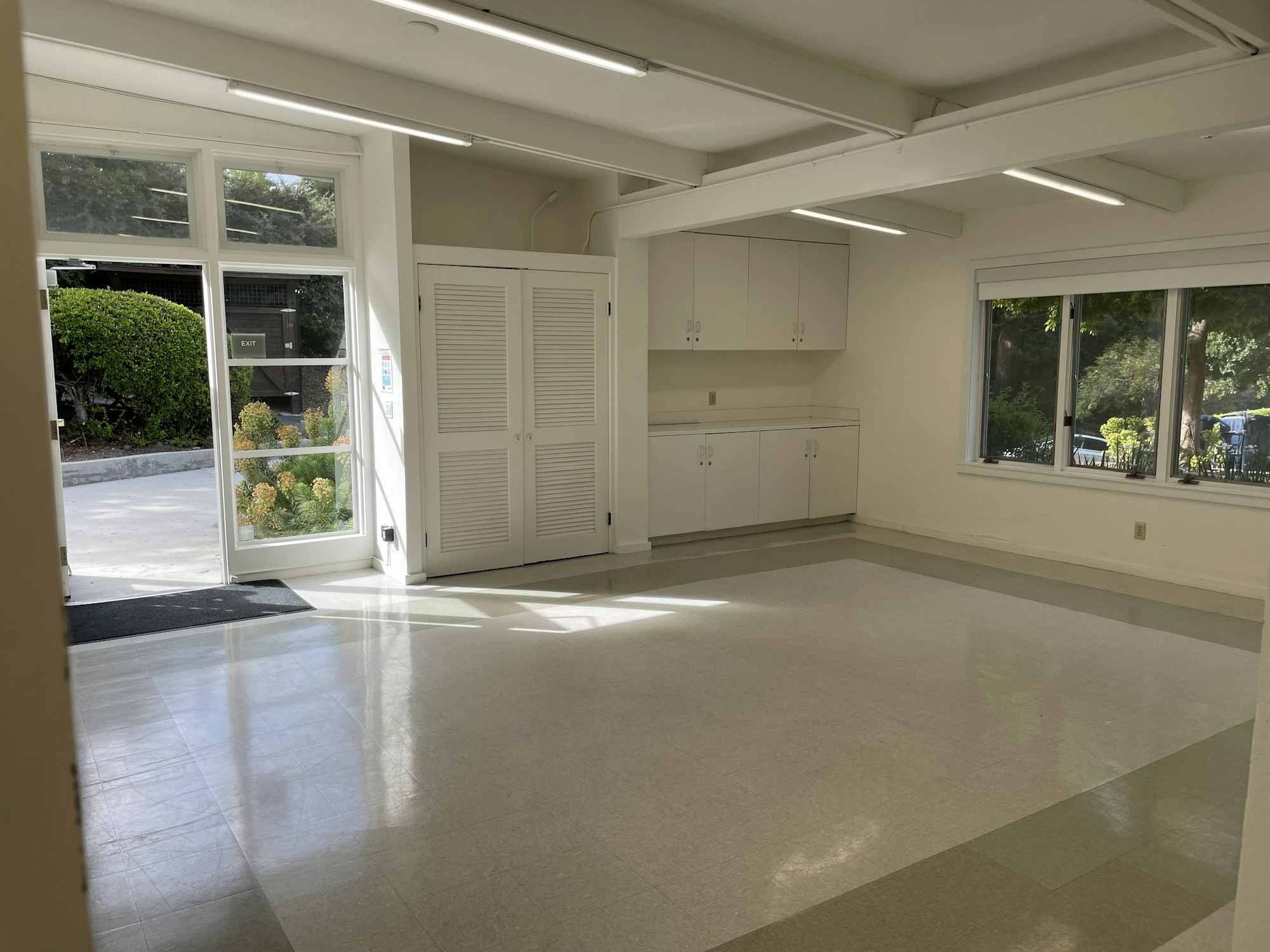
Room 3
